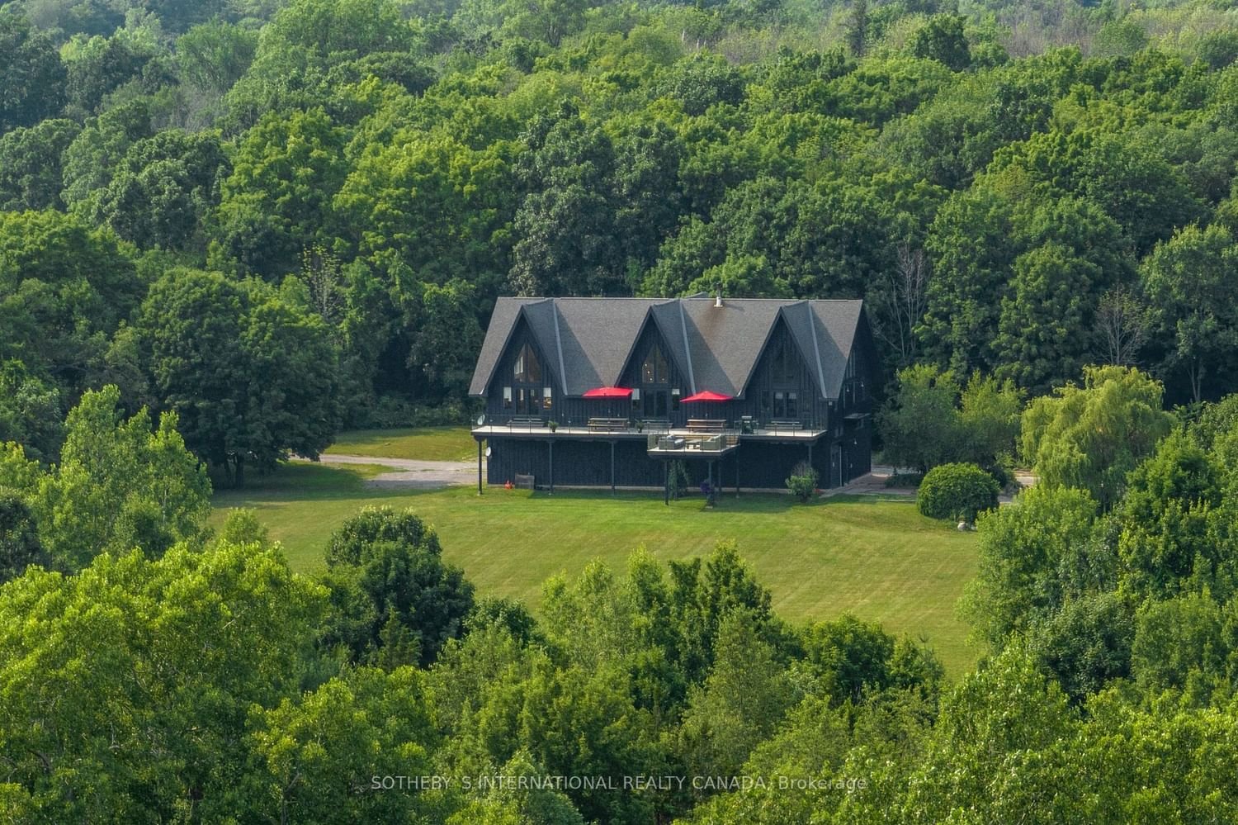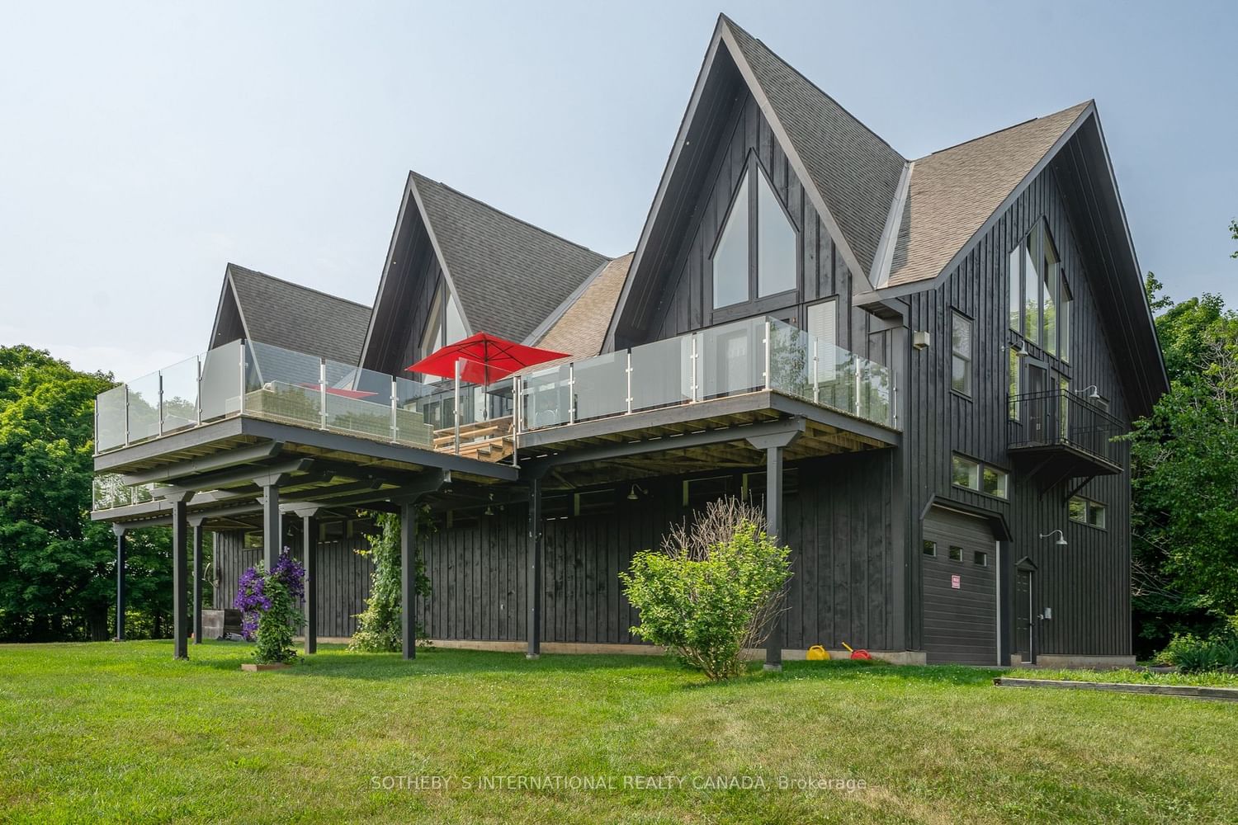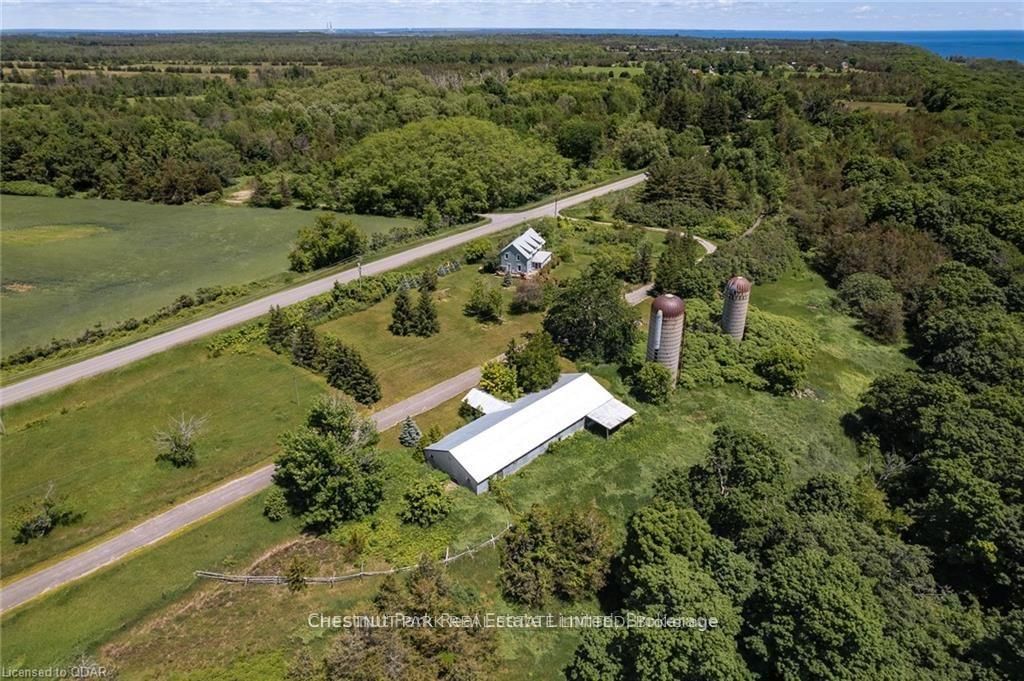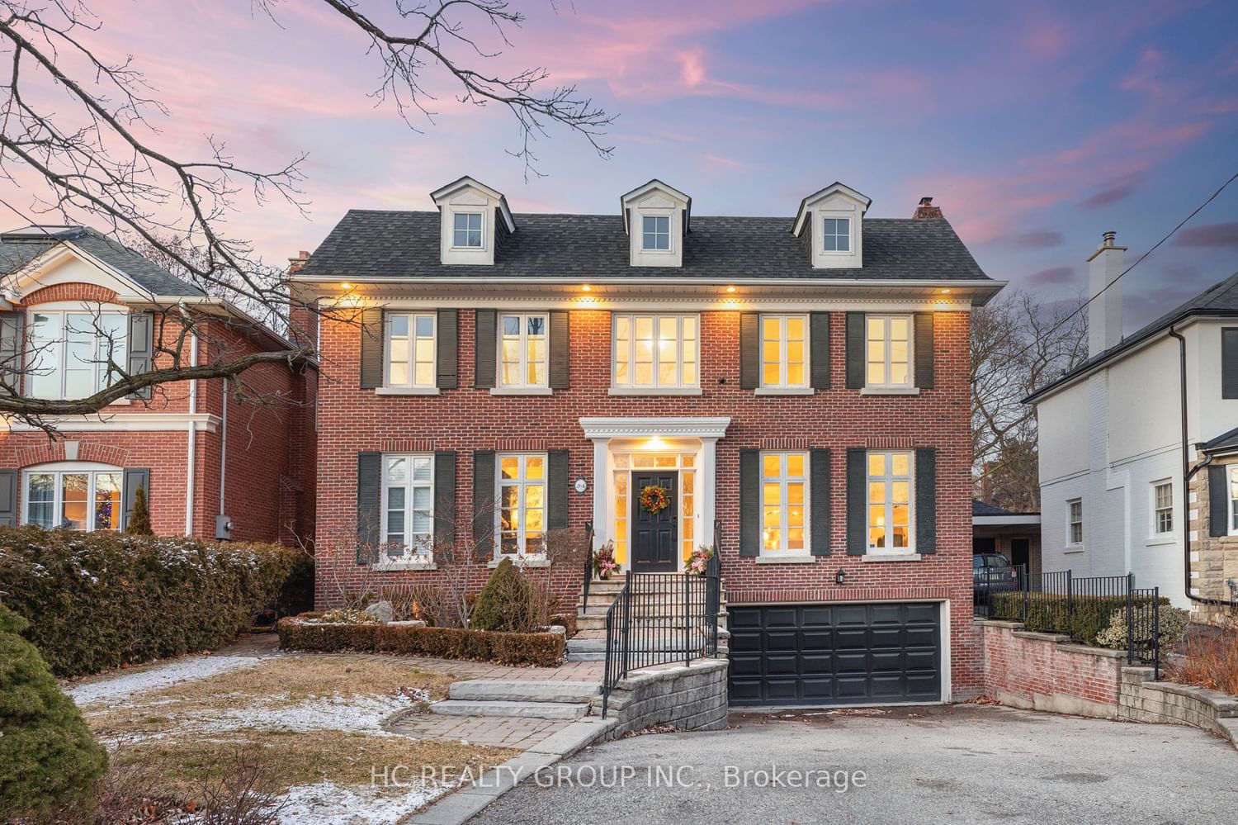Overview
-
Property Type
Detached, 2-Storey
-
Bedrooms
5
-
Bathrooms
3
-
Basement
None
-
Kitchen
2
-
Total Parking
16.0 (6.0 Attached Garage)
-
Lot Size
2426.90x769.37 (Feet)
-
Taxes
$7,594.24 (2023)
-
Type
Freehold
Property description for 3286 County Road 8, Prince Edward County, North Marysburgh, K0K 2T0
Property History for 3286 County Road 8, Prince Edward County, North Marysburgh, K0K 2T0
This property has been sold 3 times before.
To view this property's sale price history please sign in or register
Estimated price
Local Real Estate Price Trends
Active listings
Average Selling Price of a Detached
April 2025
$1,725,000
Last 3 Months
$862,500
Last 12 Months
$757,750
April 2024
$693,750
Last 3 Months LY
$1,881,217
Last 12 Months LY
$710,503
Change
Change
Change
How many days Detached takes to sell (DOM)
April 2025
31
Last 3 Months
132
Last 12 Months
69
April 2024
53
Last 3 Months LY
69
Last 12 Months LY
62
Change
Change
Change
Average Selling price
Mortgage Calculator
This data is for informational purposes only.
|
Mortgage Payment per month |
|
|
Principal Amount |
Interest |
|
Total Payable |
Amortization |
Closing Cost Calculator
This data is for informational purposes only.
* A down payment of less than 20% is permitted only for first-time home buyers purchasing their principal residence. The minimum down payment required is 5% for the portion of the purchase price up to $500,000, and 10% for the portion between $500,000 and $1,500,000. For properties priced over $1,500,000, a minimum down payment of 20% is required.









































